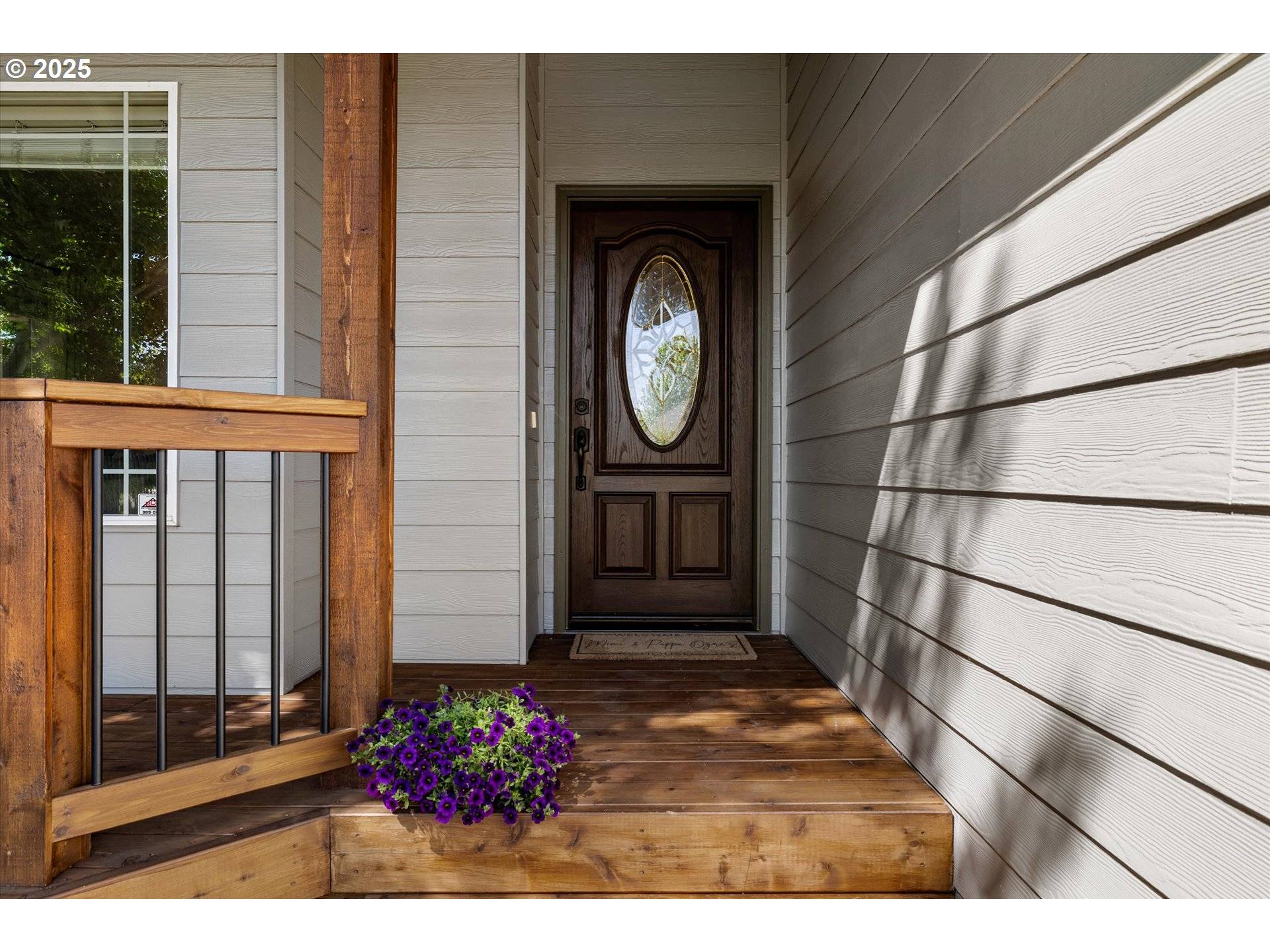4 Beds
2.1 Baths
1,928 SqFt
4 Beds
2.1 Baths
1,928 SqFt
Key Details
Property Type Single Family Home
Sub Type Single Family Residence
Listing Status Pending
Purchase Type For Sale
Square Footage 1,928 sqft
Price per Sqft $464
Subdivision Hollow Pine Estate
MLS Listing ID 363835071
Style N W Contemporary
Bedrooms 4
Full Baths 2
Year Built 2001
Annual Tax Amount $5,146
Tax Year 2024
Lot Size 0.380 Acres
Property Sub-Type Single Family Residence
Property Description
Location
State OR
County Deschutes
Area _320
Zoning RS
Rooms
Basement None
Interior
Interior Features Ceiling Fan, Garage Door Opener, Hardwood Floors, Tile Floor, Wallto Wall Carpet
Heating Forced Air
Cooling Central Air
Fireplaces Type Gas
Appliance Dishwasher, Disposal, Free Standing Range, Instant Hot Water, Microwave
Exterior
Exterior Feature Fenced, Garden, Outbuilding, Porch, R V Parking, Sprinkler, Yard
Parking Features Attached
Garage Spaces 3.0
View Territorial
Roof Type Composition
Garage Yes
Building
Story 2
Foundation Stem Wall
Sewer Public Sewer
Water Public Water
Level or Stories 2
Schools
Elementary Schools Bear Creek
Middle Schools Pilot Butte
High Schools Bend
Others
Senior Community No
Acceptable Financing Cash, Conventional, VALoan
Listing Terms Cash, Conventional, VALoan







